Nostalgia: How a grandly designed Hastings church became a cultural centre
This article contains affiliate links. We may earn a small commission on items purchased through this article, but that does not affect our editorial judgement.
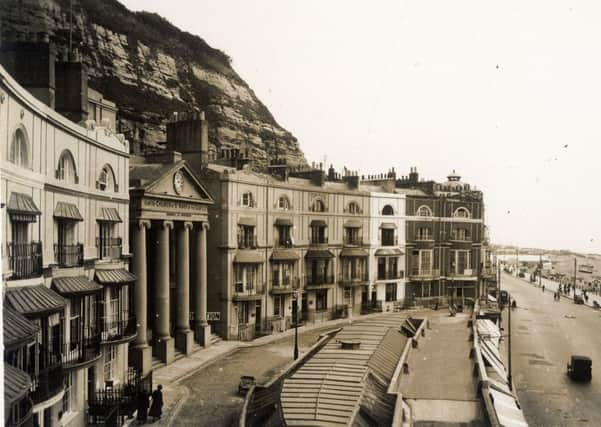

He writes: We know that the demand for churches has been in decline since at least the last war and this has resulted, in many cases, with the demolition and redevelopment of the site as the buildings have become redundant.
Often this destruction has been accelerated by poor structural condition or lack of architectural significance but luckily some churches have found new lives and uses and are still with us today and continue to enhance the townscape.
Advertisement
Hide AdAdvertisement
Hide AdThe last couple of decades of the 18th century had seen the rapid expansion of Hastings from a fishing village to a small town, census returns tell us that the population expanding from 3,318 in 1801, through 4,080 in 1811 to 5,768 in 1821 to 8,976 in 1831 and was outgrowing the Old Town valley.
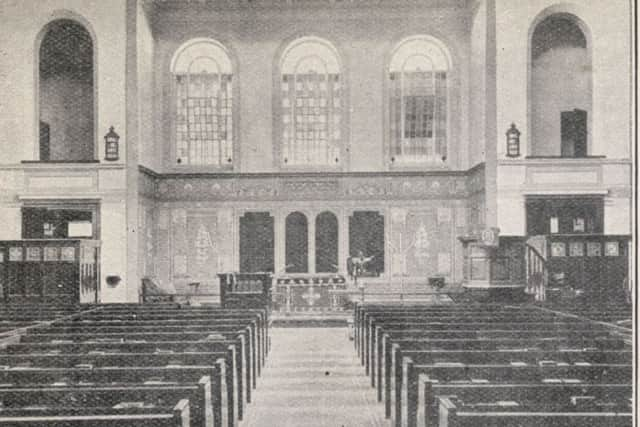

This led Thomas Pelham, Earl of Chichester to seize the opportunity to develop his land at the bottom of the cliff with houses to accommodate the growing population.. The architect Joseph Kay designed this project to include a crescent of houses cut into the cliff with a church at its centre to cater their spiritual needs; this fine building boasted a particularly fine portico and semi-circular seating area for the congregation of 1500 and building work was begun in 1824 and the foundation stone of St Mary-in-the-Castle church was laid the following year, 1825.
The architecture of the church reflected contemporary taste and the prevailing interest in classical Greece and Rome and was in complete contrast to any other buildings existing in Hastings when it opened for worship in 1828.
After the Second World War the population of Hastings began to shift away from the town centre and attendances at St Mary-in-the-Castle gradually declined. In 1951 Pelham Crescent and the Church were granted the status of Grade II listed building. By 1970 St Mary’s was deemed to be surplus to requirements and the final services took place that year.
Advertisement
Hide AdAdvertisement
Hide AdAnother religious organisation took it over but by 1978 the maintenance costs proved unsustainable and they relinquished it and in 1982 the Church Commissioners sold it.
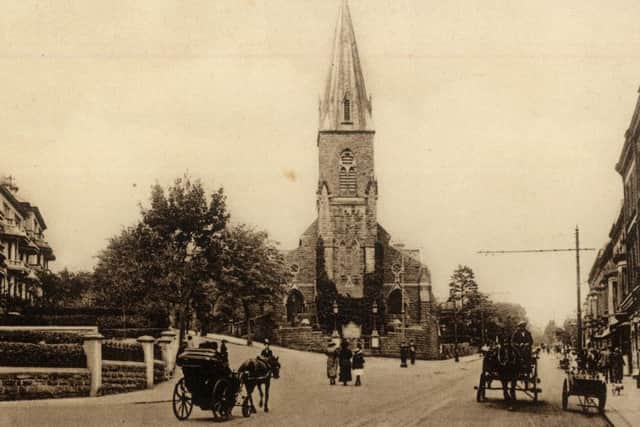

Essential maintenance work was neglected and fabric was vandalised so that by 1986 it verged on being declared a dangerous structure. Hastings Borough Council acquired the freehold and, with the help of English Heritage, began restoration work . In 1990, the first contract was let to make the building structurally sound, rebuild the roof and restore the ceiling plasterwork.
From 1987 local opinion was that St Mary’s could fulfil Hastings’ need for a cultural centre and would be ideal because of its size, spatial qualities, excellent acoustics and general atmosphere. After a period as an art centre the lease was taken over by Buckswood School who use it in conjunction with the school whilst also make it available to the public.
All illustrations throughout this series are from Ion Castro’s own collection and he can make available copies of many of the historic images used in this series. There’s more local history on Ion’s website, www.historichastings.co.uk
Captions:
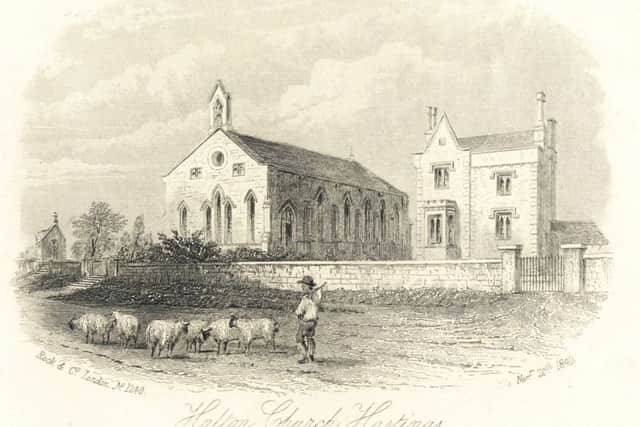

St Clements Church Halton.
Advertisement
Hide AdAdvertisement
Hide AdThis engraving by Rock dated 20th November 1849 shows the confusingly named St Clement’s Church which served the Halton area of Hastings from 1839 until its demolition in 1970. Housing has now been built on part of the site but the burial ground remains an open space and the wall surrounding the site can be seen today. The church was built in 1839 largely at the cost of the Countess Waldegrave who was well-known for endowing churches in Hastings.
St Andrews.
St Andrews was built in 1869-70 as the town was expanding up Queens Road (then St.Andrews Road). Following a dwindling congregation and vandalism the church was demolished in 1970, a hundred years after it opened and is now Morrison’s filling station. In this view dating from around 1903, before the arrival of the trams, the Tower of the Gas Company’s showrooms can be seen to the right (demolished in the 70’s to make way for Morrison’s car-park) and just to its right, on the horizon, the tower of Hastings Grammar School (Demolished in 1972 to be replaced with housing). Some things however don’t change, the pillar box in the foreground is still there.
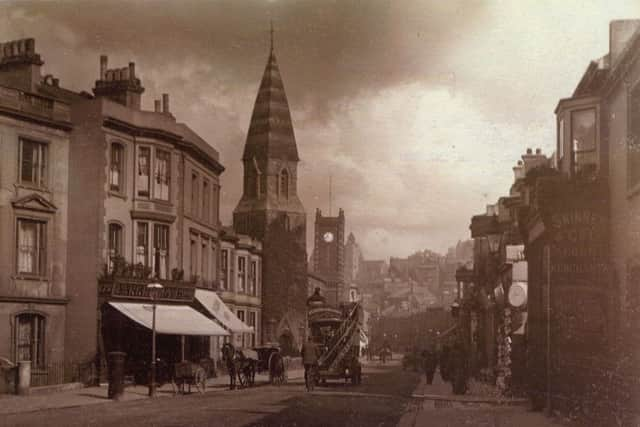

St Andrews interior.
In 1902 Robert Tressell known as the author of The Ragged Trousered Philanthropists was commissioned to paint the chancel which was defiled with graffiti in the 1960’s when the whole chancel was painted white and the murals lost until a portion was rescued and restored when the church was demolished in 1970, and it can be seen in the Hastings Museum and Art Gallery today.
Aerial Picture.
The publisher, ‘The Aircraft Manufacturing Co Ltd’ tell us that this picture, dating from the early 1930’s, was taken by an ‘Airco’ machine flying at an altitude of 600 feet. Sidney Little was to demolish Beach Terrace in front of St Mary in the Castle which occupies the centre of the picture. The Cricket Ground on the left has gone, replaced with a shopping centre as has the gas works on the right replaced with Morrison’s Supermarket and of course the promenade is considerably wider and there is now a carpark in the foreground and notice the number of boats drawn up on the beach.
St Mary in the Castle interior.
Advertisement
Hide AdAdvertisement
Hide AdA picture from the end of the 19th century showing some of the seating and the altar. There was additional semicircular seating around the rear wall with a semicircular gallery with more seating above that.
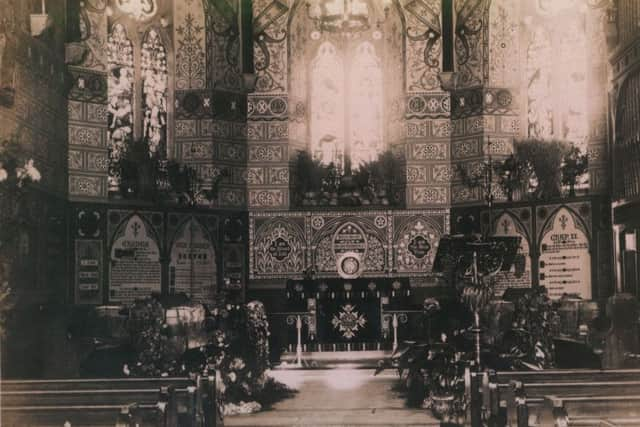

St Mary in the Castle.
This postcard from the mid 1930’s shows the church’s fine portico, and notice on the right that the shingle is still building up against the harbour. In the centre is the roof of the arcade that ran through the middle of the shops below.
St Mary in the Castle spring
St Mary in the Castle was blessed with a natural spring which was used in baptism ceremonies and could be used for total immersion.
St Leonards-on-Sea Congregational Church.
English Heritage consider St Leonards-on-Sea Congregational Church “one of the most ambitious Nonconformist buildings in Sussex” and has listed the building at Grade II for its architectural and historical importance. The sandstone building, dating from 1863, forms a significant landmark on London Road, St.Leonards and complemented Christ Church a little further down the hill; two spires within yards of each other. It lost of its spire in the Great Storm of 1987 and had fallen out of religious use by 2008 and had stood empty and was at risk of demolition until it was bought by a new owner in 2012 and is now being fully renovated.
Advertisement
Hide AdAdvertisement
Hide AdDon’t miss out on all the latest breaking news where you live.
Here are four ways you can be sure you’ll be amongst the first to know what’s going on.
1) Make our website your homepage at www.hastingsobserver.co.uk/ 2) Like our Facebook page at www.facebook.com/hastingsobserver
3) Follow us on Twitter @HastingsObs
4) Register with us by clicking on ‘sign in’ (top right corner). You can then receive our daily newsletter AND add your point of view to stories that you read here.
And do share with your family and friends - so they don’t miss out!
The Hastings Observer - always the first with your local news.
Be part of it.