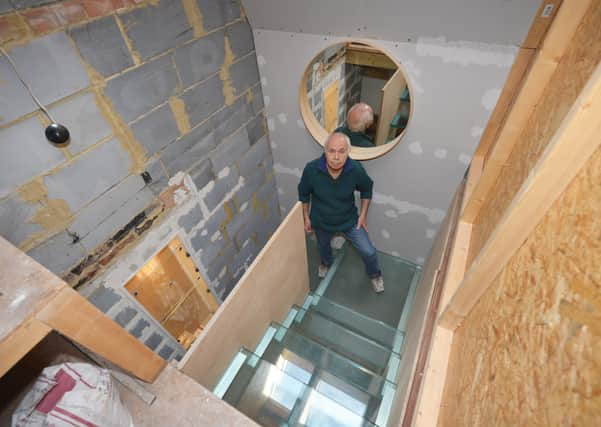Hastings eco-house is full of innovation and should be celebrated


I write as someone who had the privilege of being shown around the inside of this house by Mr Davis when he held an open day on January 25 to demonstrate how he had created a modern home out of an old (Victorian?) end of terrace house with all the limitations for modern living that this housing stock has. Cold dank draughty dark & pokey rooms etc. He has created an ecologically sound building with many amazing innovations that show how we can change these potentially uninhabitable old properties into being not just habitable but a joy to live in & entirely appropriate to the world we now have with relevance to future needs of climate change built in.
It is a fact that we have too few houses for our needs and we will never be able to build enough new ones to catch up. (Exacerbated by the severe shortage of skilled trades - ask any builders estimator. Hence, various sadly failed government initiatives intended to encourage us to upgrade our insulation and heating specifications etc. This project demonstrates how we can improve our old stock such as this one.
Advertisement
Hide AdAdvertisement
Hide AdFrom my visit I understood that he had some relevant professional expertise but cared so passionately about this personal project that he has spent hours/years researching the appropriate new systems, drawing up the plans and personally doing the extensive manual work himself.
It is an extraordinary achievement for one man. I think this project has ramifications for the town and country as a whole. With the right support and encouragement I could see this becoming a learning source showing what modern adaptions can be done to upgrade these obsolete buildings.
During my visit he mentioned that there had been some previous difficulties with the planning department largely because some of his creative solutions and the materials used were so technically advanced the planners were unaware that they were allowable and he had been successful in sorting these out. Since the project seemed largely completed I had wondered what the delay in finishing it was. Its reduction will surely destroy the integrity of the renovation.
How much is this extra unallowable height? It can’t be the whole upper floor height since it remains a three-floor building. We all recognise that planning departments must have rules to operate by but it may be that the time has come to allow them some discretionary leeway to renovations such as this to allow for the different floor heights deemed appropriate between the shorter Victorians an the taller population now. (I am 6’2”.)
Advertisement
Hide AdAdvertisement
Hide AdRather than enforcing strict adherence to their rules the planners should be able to encourage the other properties in the terrace to seek grants and expert support (which is available) to achieve similar results.
The question of disturbance to the locals due the length of time this project has taken is of course of concern but I would urge them to be a little more patient and support this project in getting the best result lest we all lose something special in this town.
Please send your letters to [email protected]. Letters must be accompanied by a full name and address. Anonymous letters are never printed. We reserve the right to edit letters for any reason.