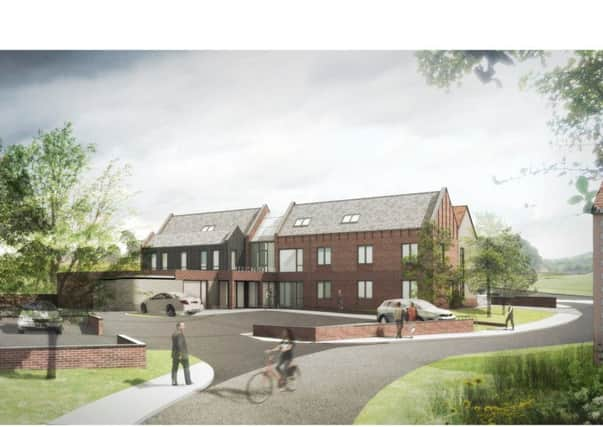Glebe surgery application to go to planning committee


Horsham District Council’s planning committee (south) will meet to discuss the application at Parkway, Horsham, at 2.30pm on Tuesday.
Developers are seeking planning permission to demolish the existing surgery and replace it with a 1,400sqm doctors’ surgery and a 120sqm pharmacy.
Advertisement
Hide AdAdvertisement
Hide AdThe application includes 59 associated car parking spaces as well as nine new homes off Monastery Lane with 31 associated car parking spaces.
Access to the site has been proposed through an adapted access to Monastery Lane.
The applicant, Milwood Designer Home and Medical Centre Developments, previously submitted plans to build 24 new homes off Monastery Lane back in September.
However, HDC planning officers argued the scale was ‘unacceptable due to the impacts on heritage, landscape and townscape’.
Advertisement
Hide AdAdvertisement
Hide AdThe applicant amended plans to reduce the number of homes from 24 to nine following negotiations with the council.
The nine homes will be split into two pairs of semi-detached homes and five detached homes, including one five-bed, five four-bed and three three-bed properties.
According to the revised application: “Due to the scale of the proposed changes, a 21-day re-consultation exercise was carried out to publicise the proposal and give the community an opportunity to submit their comments.
“The surgery building would be sited partly on the footprint of the existing surgery building, but extending further to the south east than the existing building.
“The surgery building would be part single storey, part two storey, with much of the roof space utilised to provide a third floor of usable space.”
The application has been recommended for approval.